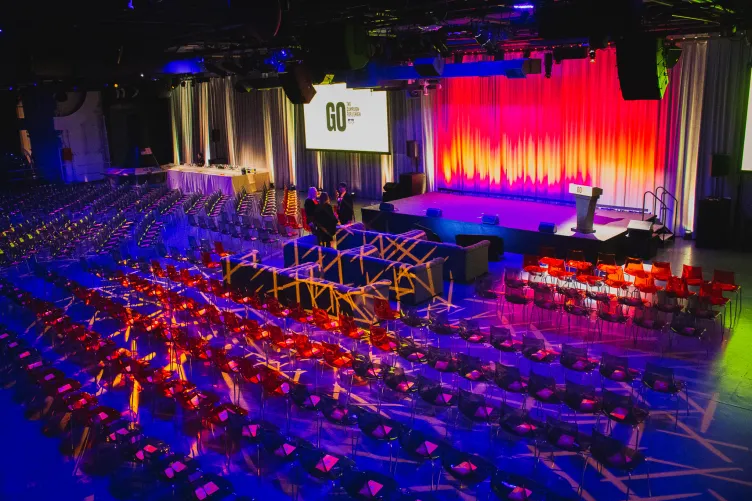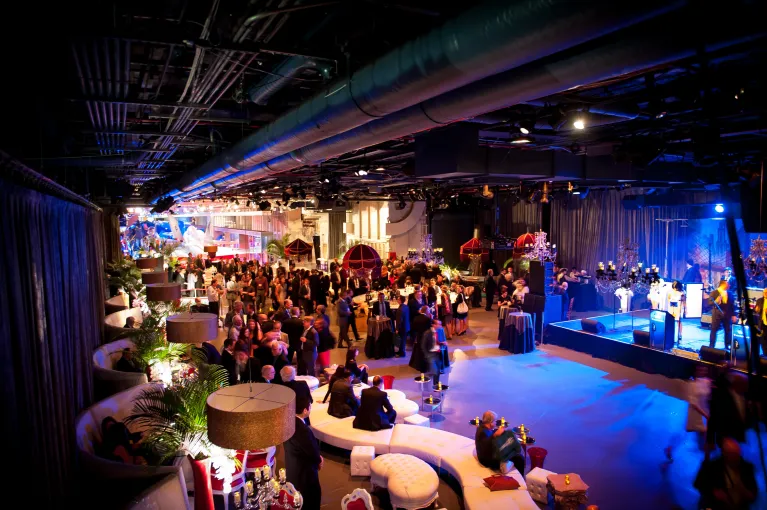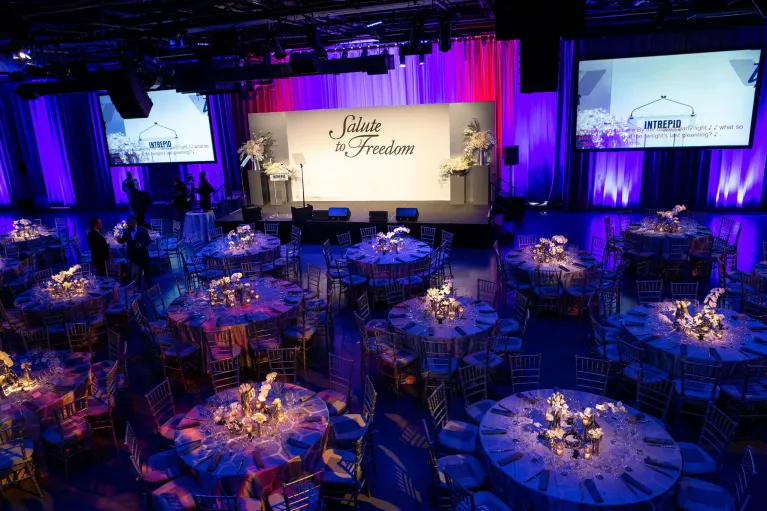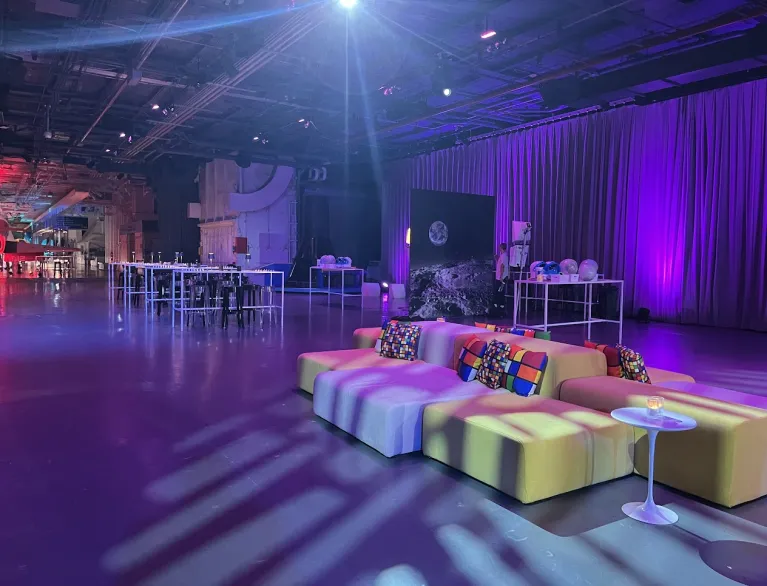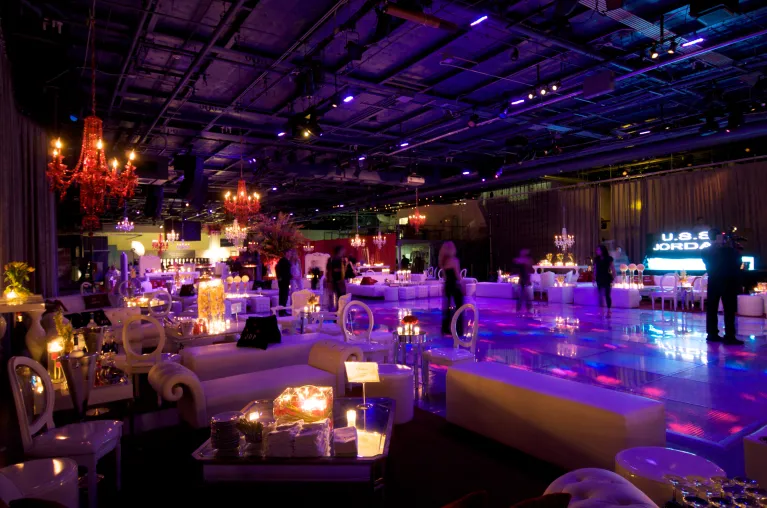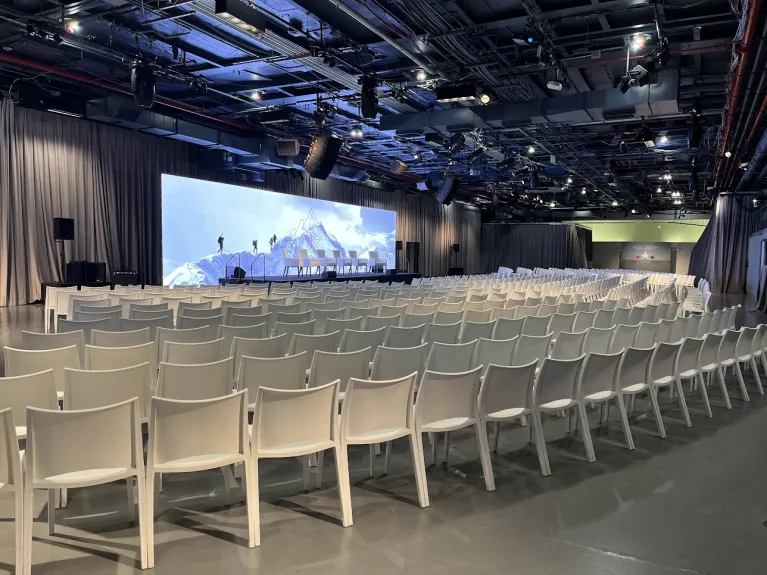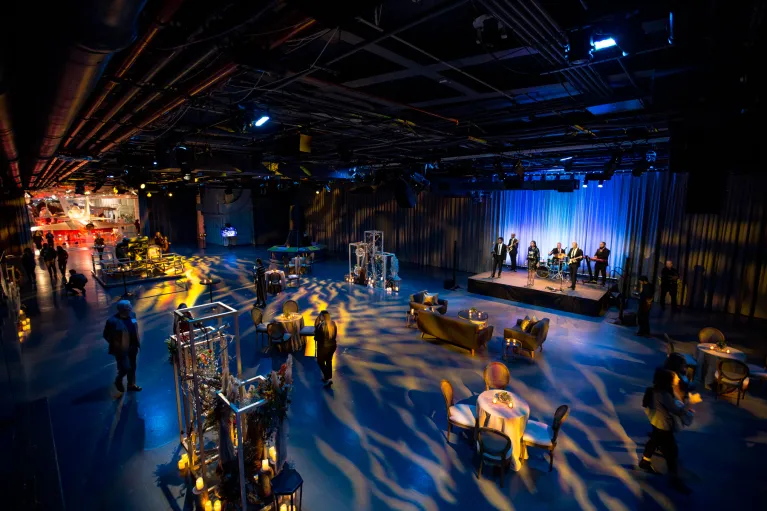
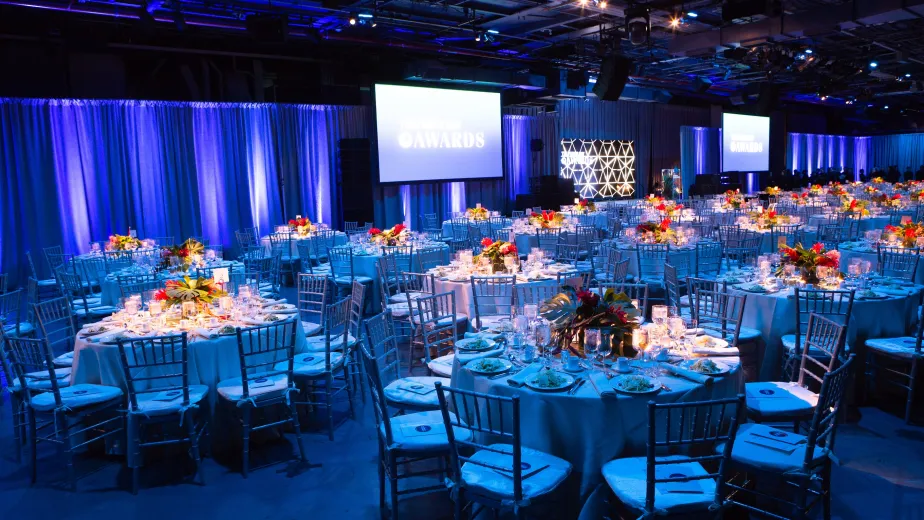
Hangar 3
With over 9,000 square feet to make your own, hangar 3 is a unique combination of raw space and museum ambiance ideal for dinners, receptions, corporate meetings and more. Maximum Occupancy: 1,200
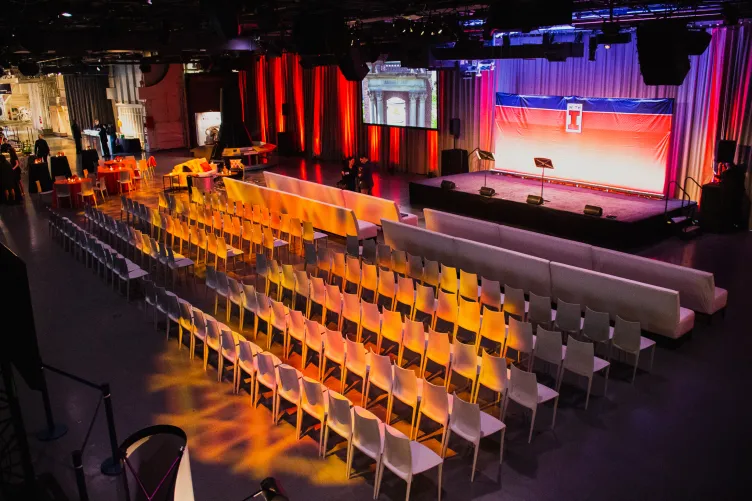
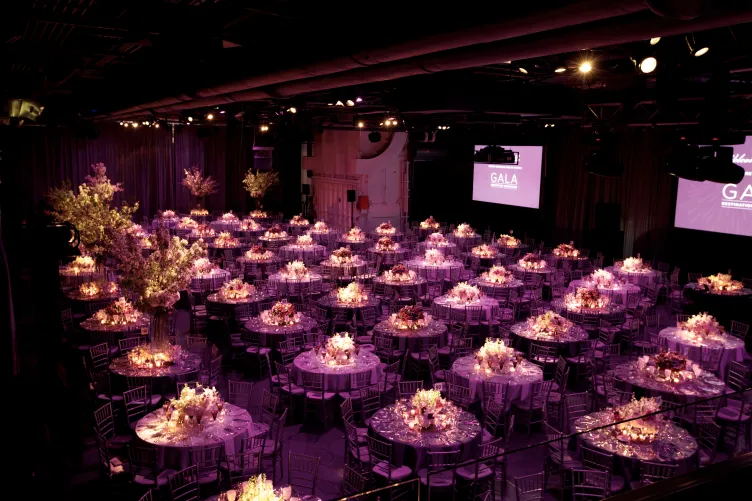
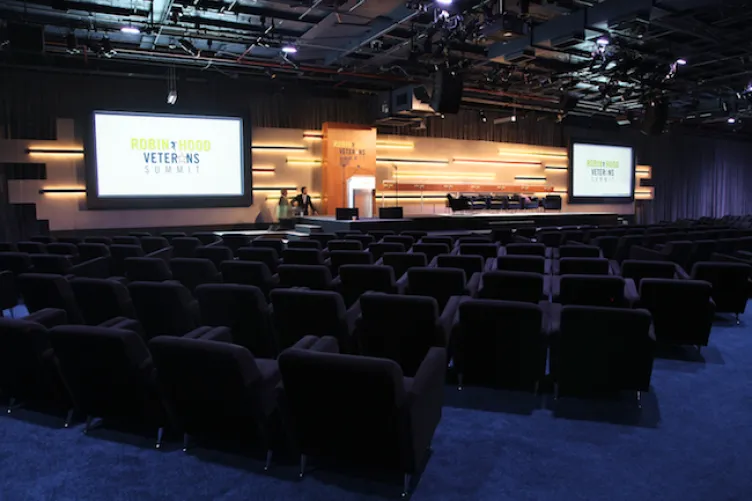
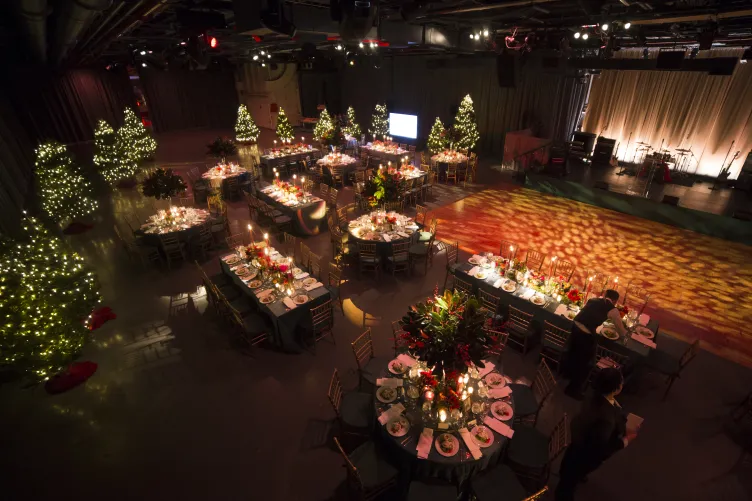
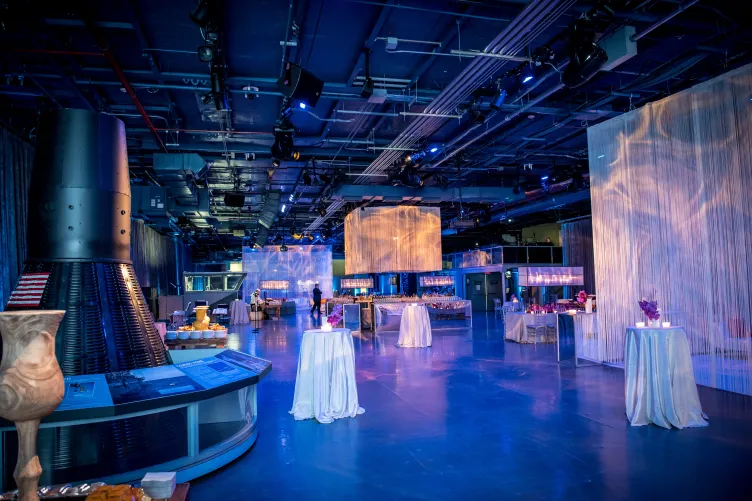
The most spacious and flexible of our halls, hangar 3 offers space for dinners for up to 900 guests with clear site lines throughout. From award shows, galas, meetings, presentations or trade shows, this venue is ideal for big guest counts and a big impact.
Seated Dinner: 900
Standing Reception: 1,200
Theater Style Meeting: 900
The elevated and expansive look, feel and space of hangar 3 helps create a memorable event.
Built-in special event lighting, drop-down screens, and sound system capabilities ensure a great experience for every event.
View and download our hangar 3 floor plan to get a closer look at the room and options you have to make this space your own and leave guests in awe.
When you book hangar 3, you can choose from a range of professional services from our preferred vendor list that will help you bring your event to life.


